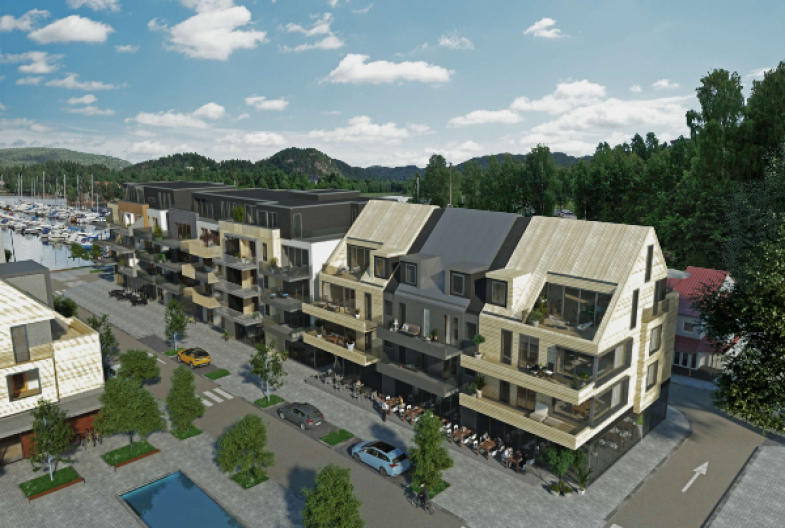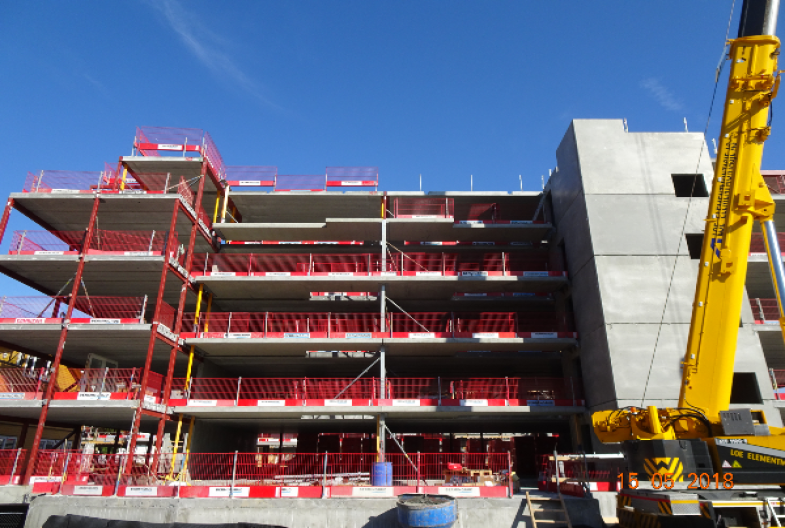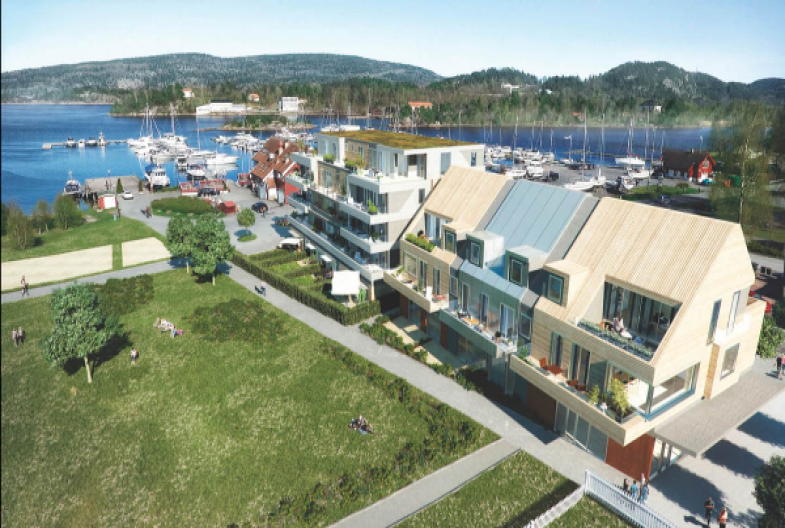| Projects |
Øraveien 14, 3475 Sætre, Norway |
| Year |
2017 |
| Customer |
Berminrud Entreprenør AS |
| Building Type |
Residential and commercial use |
| The project in numbers |
Six construction phases: building A, B, C, D, E, and two culverts. Each building consists of 4 to 5 floors plus a basement. Total floor area approx. Total delivered prefabricated concrete quantity approx. |
| Contract amount |
|
| Status |
Completed |
| Our scope |
Delivery of all production and erection drawings for all buildings. This included steel beams and columns, concrete beams, columns, hollow-core slabs, solid slabs, double tee elements, balconies, gallery elements, staircases, load-bearing walls, etc. |







