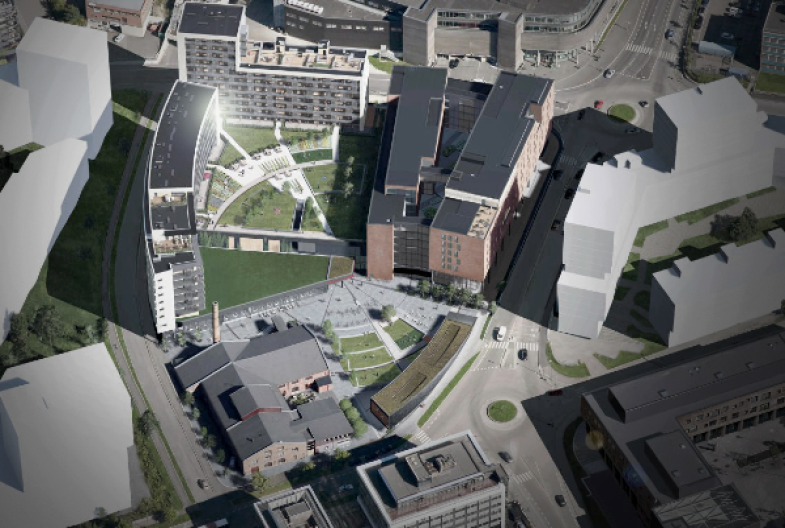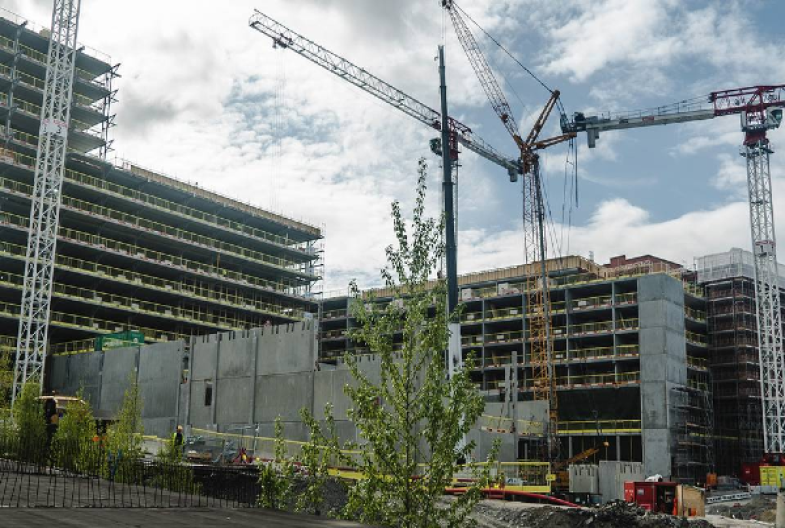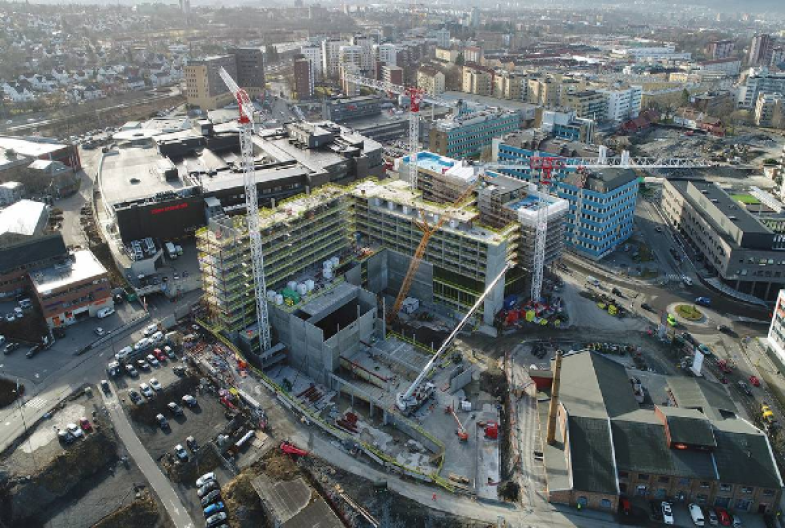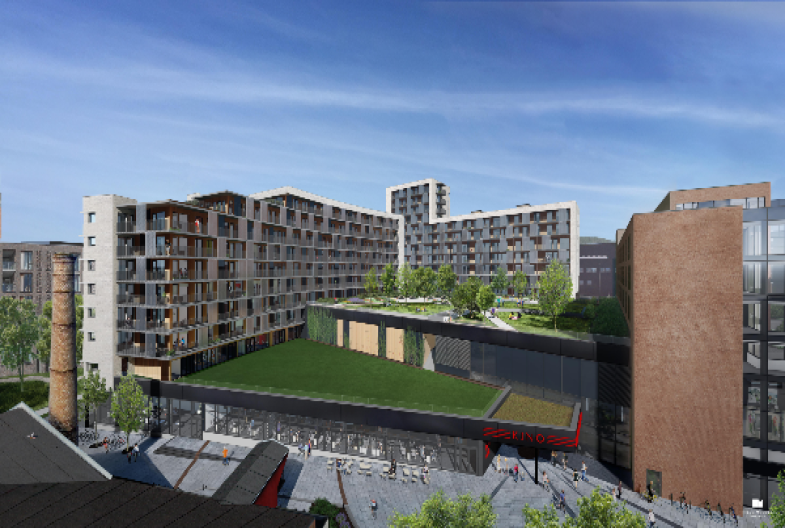Vitaminveien 11
| Projects | Vitaminveien 11, 0485 Oslo, Norway |
| Year | 2016 |
| Customer | Veidekke Entreprenør AS |
| Building Type | Mixed developement including apartments, hotel, cinema and commercial spaces |
| The project in numbers | Five construction phases: building A, B, cinema, hotel and pavilion. Total floor area (under our design scope only) approx. 26,000 sq.m. Prefabricated concrete quantity (under our scope only) approx. 27,600t. |
| Status | Completed |
| Our scope | This is one of the biggest projects we have undertaken and is one the landmark projects in Oslo and Norway as a whole. The complex boasts of largest cinema complex in Norway up to date and we were heavily involved in the structural design of it. We delivered production and erection drawings for many types of prefabricated concrete elements in buildings A, B, cinema and pavilion including beams, columns, hollow-core slabs, walls, balconies, etc. |







